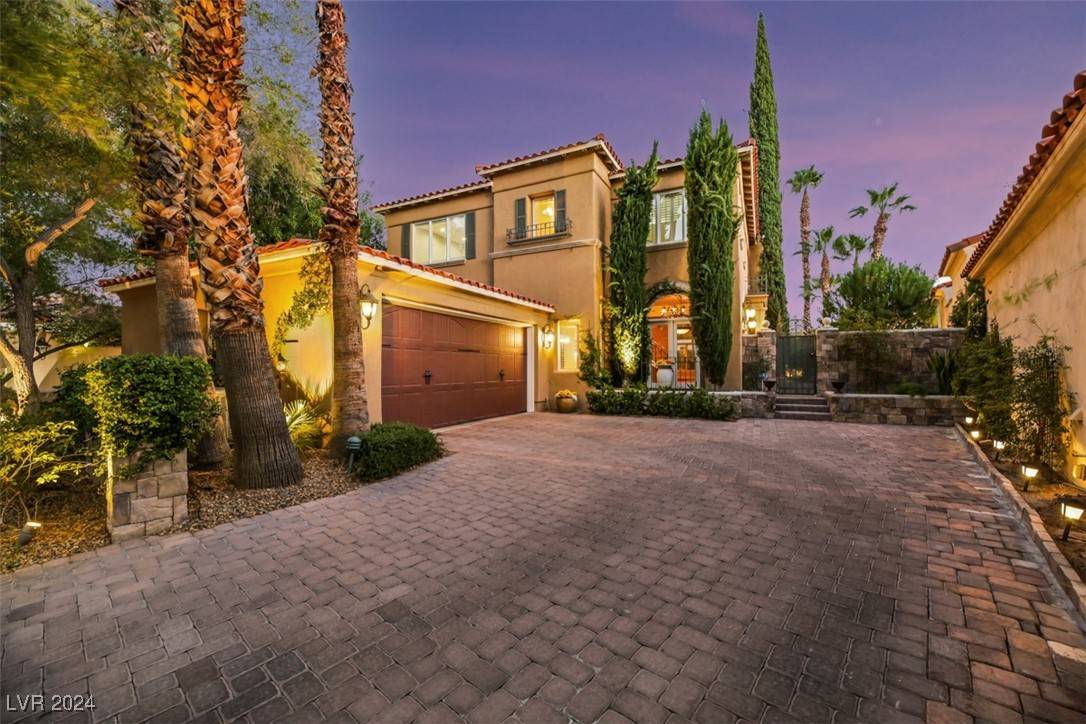$1,075,000
$1,150,000
6.5%For more information regarding the value of a property, please contact us for a free consultation.
8993 Opus DR Las Vegas, NV 89117
3 Beds
3 Baths
3,029 SqFt
Key Details
Sold Price $1,075,000
Property Type Single Family Home
Sub Type Single Family Residence
Listing Status Sold
Purchase Type For Sale
Square Footage 3,029 sqft
Price per Sqft $354
Subdivision Opus Drive
MLS Listing ID 2618256
Sold Date 11/06/24
Style Two Story
Bedrooms 3
Full Baths 2
Half Baths 1
Construction Status Excellent,Resale
HOA Fees $465/mo
HOA Y/N Yes
Year Built 1992
Annual Tax Amount $5,645
Lot Size 6,534 Sqft
Acres 0.15
Property Sub-Type Single Family Residence
Property Description
This unique home sits on the largest lot on Opus Drive. The front entry features a large courtyard with soothing fountain and sitting area. Opening to an expansive entertainers paradise with waterfall pool and spa, lighted mature landscaping, covered patio with fireplace and an outdoor chefs BBQ overlooking the 5th fairway.
From a gourmet kitchen with stainless steel appliances and a built in SubZero, hardwood floors, granite countertops with custom stone and tile finishes. Enjoy the formal living room with custom two-story stone fireplace, crown moldings, authentic plaster walls and built in storage cabinets in the adjacent formal dining room. The family room has a built in entertainment center including surround sound throughout the main floor and patio. Upstairs, is the Primary retreat complete with wet-bar and private sitting area, double sided fireplace, his and hers vanities and a walk in closet.
Location
State NV
County Clark
Community Pool
Zoning Single Family
Direction Corner of Sahara and Durango, West on Sahara to the main gate. Security guard will give directions. Please have your business card , a MLS print out and a phot I.D.
Interior
Interior Features Bedroom on Main Level, Ceiling Fan(s)
Heating Central, Gas
Cooling Central Air, Electric
Flooring Carpet, Hardwood, Marble
Fireplaces Number 3
Fireplaces Type Gas, Living Room, Primary Bedroom, Multi-Sided, Outside
Furnishings Unfurnished
Fireplace Yes
Window Features Blinds,Double Pane Windows
Appliance Built-In Electric Oven, Dryer, Gas Cooktop, Disposal, Microwave, Refrigerator, Warming Drawer, Washer
Laundry Gas Dryer Hookup, Main Level, Laundry Room
Exterior
Exterior Feature Built-in Barbecue, Balcony, Barbecue, Courtyard, Handicap Accessible, Patio, Private Yard, Water Feature
Parking Features Attached, Garage, Private
Garage Spaces 2.0
Fence Block, Back Yard, Wrought Iron
Pool Heated, In Ground, Private, Community
Community Features Pool
Utilities Available Underground Utilities
Amenities Available Country Club, Clubhouse, Fitness Center, Golf Course, Gated, Pool, Guard, Spa/Hot Tub, Security, Tennis Court(s)
View Y/N Yes
Water Access Desc Public
View Golf Course, Mountain(s)
Roof Type Tile
Porch Balcony, Covered, Patio
Garage Yes
Private Pool Yes
Building
Lot Description Landscaped, < 1/4 Acre
Faces North
Story 2
Sewer Public Sewer
Water Public
Construction Status Excellent,Resale
Schools
Elementary Schools Ober, D'Vorre & Hal, Ober, D'Vorre & Hal
Middle Schools Johnson Walter
High Schools Bonanza
Others
HOA Name canyon gate
HOA Fee Include Association Management,Maintenance Grounds,Security
Senior Community No
Tax ID 163-05-318-005
Ownership Single Family Residential
Security Features Controlled Access
Acceptable Financing Cash, Conventional
Listing Terms Cash, Conventional
Financing Cash
Read Less
Want to know what your home might be worth? Contact us for a FREE valuation!

Our team is ready to help you sell your home for the highest possible price ASAP

Copyright 2025 of the Las Vegas REALTORS®. All rights reserved.
Bought with Craig Tann Huntington & Ellis, A Real Est
GET MORE INFORMATION

