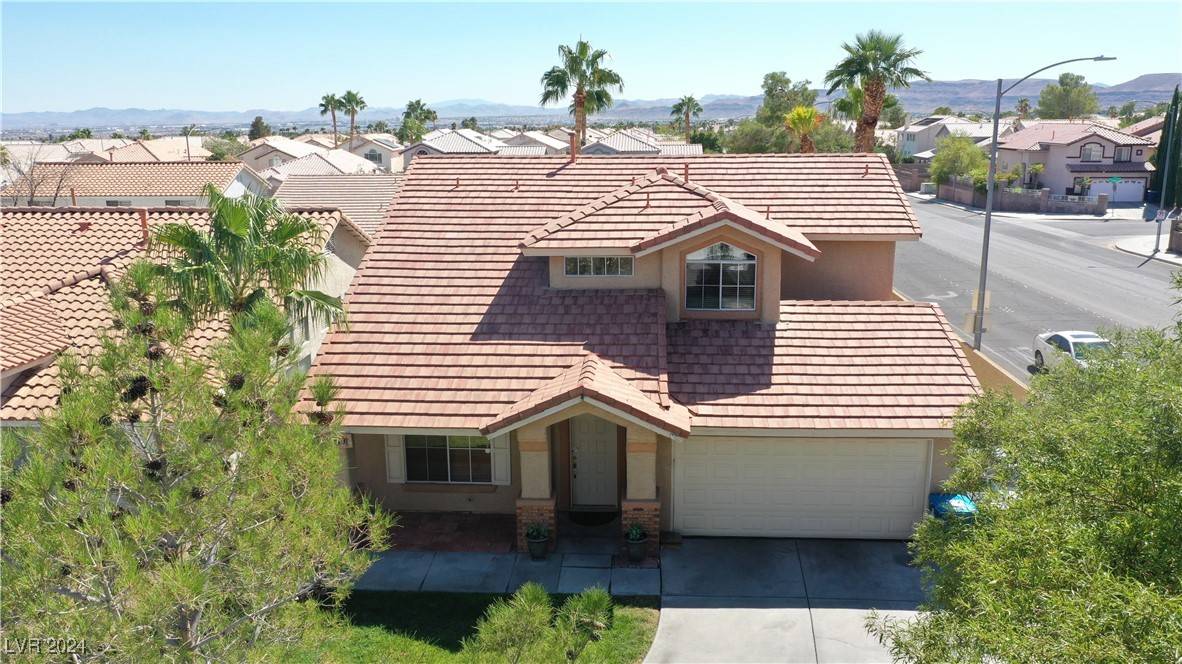$575,000
$577,750
0.5%For more information regarding the value of a property, please contact us for a free consultation.
9791 Prescott Creek CT Las Vegas, NV 89117
4 Beds
3 Baths
2,031 SqFt
Key Details
Sold Price $575,000
Property Type Single Family Home
Sub Type Single Family Residence
Listing Status Sold
Purchase Type For Sale
Square Footage 2,031 sqft
Price per Sqft $283
Subdivision Cantera West
MLS Listing ID 2620747
Sold Date 11/12/24
Style Two Story
Bedrooms 4
Full Baths 3
Construction Status Good Condition,Resale
HOA Y/N No
Year Built 1995
Annual Tax Amount $2,389
Lot Size 6,969 Sqft
Acres 0.16
Property Sub-Type Single Family Residence
Property Description
Awesome 4 Bedroom Pool Home near Summerlin / 1 Bed and Full Bath Downstairs and 3 Bedrooms and 2 Baths Upstairs / Large open front Living Room and a large family Room in the rear of the Home / Nice open kitchen / Great Lot at the end of the Cul-de-sac with a large wrap around driveway that can hold a lot of cars / Small side RV space and gate next to the Garage / NO HOA / Refreshing Pool and Spa and BBQ area / Covered Patio / Primary Bedroom has large walk-in closet and Separate Tub and Shower /
Location
State NV
County Clark
Zoning Single Family
Direction 215/Town Center / go north on Town Center to Right (east) on Desert Inn go past Hualapai about ½ mile to Right on Grand Canyon then 1st Left on Pioneer Left again on Huntington Crest then Left on Prescott Creek to home at the end of the street on the left
Interior
Interior Features Bedroom on Main Level
Heating Central, Gas
Cooling Central Air, Electric
Flooring Carpet
Fireplaces Number 1
Fireplaces Type Family Room, Gas
Furnishings Unfurnished
Fireplace Yes
Window Features Blinds,Double Pane Windows
Appliance Dryer, Dishwasher, Disposal, Gas Range, Microwave, Refrigerator, Washer
Laundry Gas Dryer Hookup, Main Level, Laundry Room
Exterior
Exterior Feature Porch, Patio, Private Yard, Sprinkler/Irrigation
Parking Features Attached, Exterior Access Door, Garage, Garage Door Opener, Inside Entrance, Private, RV Potential, RV Access/Parking, RV Paved
Garage Spaces 2.0
Fence Block, Back Yard
Pool Pool/Spa Combo
Utilities Available Cable Available
Amenities Available None
Water Access Desc Public
Roof Type Pitched,Tile
Porch Covered, Patio, Porch
Garage Yes
Private Pool Yes
Building
Lot Description Drip Irrigation/Bubblers, Desert Landscaping, Front Yard, Sprinklers In Front, Landscaped, < 1/4 Acre
Faces North
Story 2
Sewer Public Sewer
Water Public
Construction Status Good Condition,Resale
Schools
Elementary Schools Hayes, Keith C. & Karen W., Hayes, Keith C. & Karen
Middle Schools Fertitta Frank & Victoria
High Schools Spring Valley Hs
Others
Senior Community No
Tax ID 163-18-512-006
Ownership Single Family Residential
Acceptable Financing Cash, Conventional, FHA, VA Loan
Listing Terms Cash, Conventional, FHA, VA Loan
Financing Conventional
Read Less
Want to know what your home might be worth? Contact us for a FREE valuation!

Our team is ready to help you sell your home for the highest possible price ASAP

Copyright 2025 of the Las Vegas REALTORS®. All rights reserved.
Bought with Michele Aloia Jason Mitchell Group
GET MORE INFORMATION





